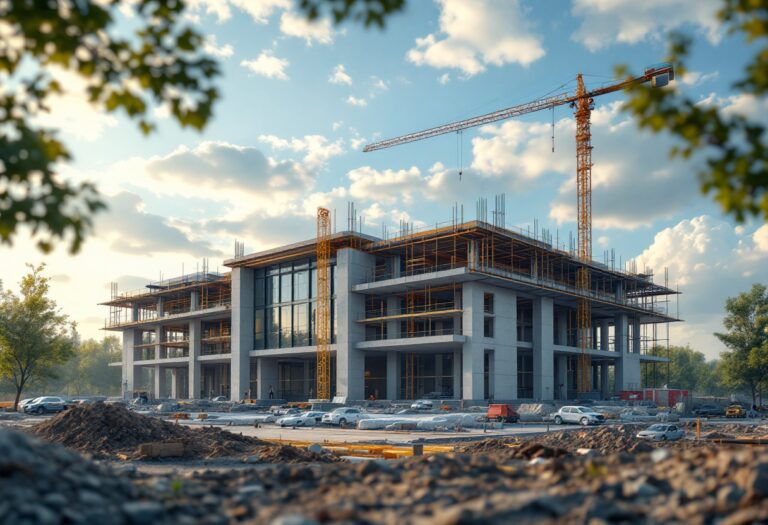Plans for a state-of-the-art facility to accommodate 1,600 students by 2028

Topics covered
Exciting developments are underway for Hazlehead Academy, as new design images have been released showcasing the ambitious plans for a multi-million pound replacement facility. The current building, which has served the community since 1970, is nearing its capacity, with projections indicating that it will exceed 118% occupancy by 2027.
This pressing need for expansion has prompted the local authorities to initiate plans for a state-of-the-art educational campus.
Capacity and design features of the new facility
The proposed new building, estimated to cost around £120 million, aims to provide ample space for 1,600 students.
The design emphasizes a modern layout that consolidates various educational and recreational facilities under one roof. This innovative approach not only enhances the learning environment but also promotes community engagement. The new campus will be strategically located behind the existing structure and will span three floors, ensuring that students have access to a wide range of resources and amenities.
Community involvement and consultation process
In a bid to involve parents and local stakeholders in the development process, fresh consultations have been organized. The initial feedback from the community has been overwhelmingly positive, with many praising the design for its comprehensive approach to education and recreation. The new facility will feature extensive sporting amenities, including a sports hall, two gymnasiums, a dance studio, and a fitness studio, all of which will be accessible to the community after school hours. This commitment to community use reflects a growing trend in educational design, where schools serve as hubs for local activities.
Timeline and future developments
The second round of consultations is set to continue until March, with a planning application expected to be submitted to the council in April. Developers are optimistic about breaking ground in the coming year, with the goal of completing the new academy by 2028. This timeline aligns with the current building’s anticipated final year of operation, ensuring a seamless transition for students and staff. As the project progresses, it promises to transform the educational landscape in the area, providing a modern and inclusive environment for future generations.




