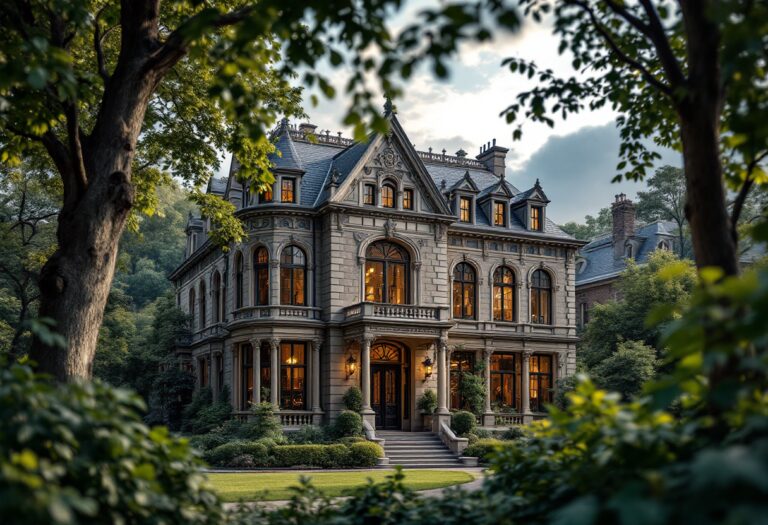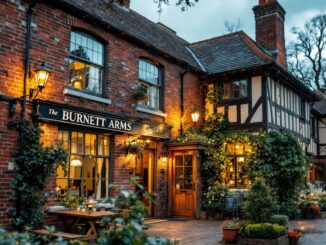Discover the beauty and elegance of Hazelgrove, a historic townhouse in Scotland.

Topics covered
Historic elegance meets modern comfort
Located in the picturesque coastal town of Inverbervie, Hazelgrove is a stunning townhouse that beautifully combines historical charm with contemporary living. Dating back to the 1860s, this property features an elegant façade, complete with a wide arch over the covered porch, welcoming visitors into its spacious interiors.
Situated on Montrose Road, the main thoroughfare through Inverbervie, it offers excellent transport links to nearby cities such as Aberdeen and Stonehaven, making it an ideal location for both relaxation and convenience.
Spacious interiors designed for comfort
Upon entering Hazelgrove, guests are greeted by a carpeted hallway that leads into a generous sitting room, characterized by a panelled ceiling, a picture rail, and a charming fireplace with an overmantel.
The room is further enhanced by two side seats and a bay window, creating a warm and inviting atmosphere. Adjacent to the sitting room is a cosy study, featuring a decorative fireplace, perfect for quiet reading or working from home.
The heart of the home is undoubtedly the kitchen, which boasts wooden units, tiled splashbacks, and an island unit topped with granite. A separate utility area adds to the functionality of the space. The kitchen flows seamlessly into a sizeable sunroom, a bright and airy area with slanted ceilings, skylights, and floor-to-ceiling windows, making it an ideal spot for enjoying morning coffee or entertaining guests. A freestanding wood-burning stove serves as a cozy focal point, providing warmth during the colder months.
Luxurious living spaces and outdoor charm
On the opposite side of the property, a spacious dining room with parquet flooring and another impressive fireplace sets the stage for memorable family gatherings. Beyond the dining room lies a butler’s pantry, equipped with a back door and fitted units that include a cooker, sink, dryer, and fridge-freezer, ensuring convenience for any culinary enthusiast.
The drawing room is a standout feature of Hazelgrove, showcasing an ornate ceiling, picture and dado rails, and a fireplace with an AGA wood-burning stove, perfect for cozy evenings. A downstairs bedroom with an en-suite shower room adds to the versatility of the home.
Upstairs, the property offers four well-appointed bedrooms, two of which feature large front-facing windows that flood the rooms with natural light. The first floor also includes a family bathroom with a central standalone bathtub and a separate shower, along with a box room that can serve as a child’s playroom or additional storage.
Set on just over an acre of land, the front garden is beautifully landscaped with lawns, shrubs, and flower borders, providing a serene outdoor space. A modern oak timber-built garage, complete with three double-opening doors, a sink, power, lighting, and even a sauna room, adds to the property’s appeal. The rear garden features a lush lawn, apple trees, paths, a greenhouse, a henhouse, and a tool shed, making it a perfect retreat for gardening enthusiasts.
Hazelgrove is currently listed with Savills for offers over £695,000, presenting a unique opportunity to own a piece of history in one of Scotland’s most charming coastal towns.




