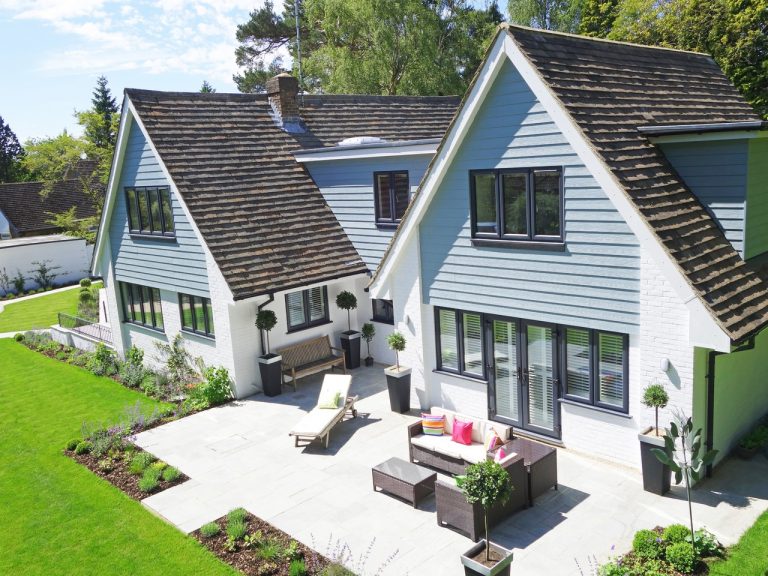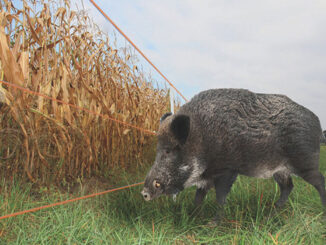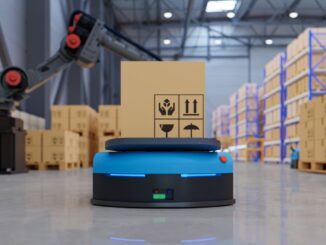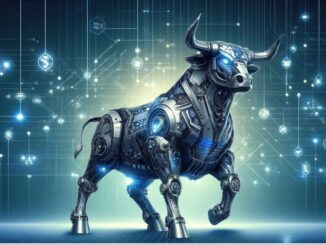
Green building is also known as sustainable architecture. This type of building includes ecology and sustainable development, with design methods aimed at reducing environmental impact. The focus on sustainability applies both to the construction phase and during the life of the building – up to its possible demolition.
Green building houses can sometimes also be called passive houses as they are almost completely autonomous from the thermal point of view, both in summer and in winter.
Characteristics of Eco-Friendly Construction
A house built according to the principles of green building should meet some specific criteria – let’s discover them.
Energy resources. Systems using renewable energy sources are designed and installed to construct these types of buildings, thus avoiding fossil fuels. For this reason it is important to opt for solar, hydroelectric, geothermal, wind and biomass energy. In this way, it is possible to reduce carbon dioxide emissions – while also aiming for energy autonomy.
Minimalism. Green building projects try to reduce the space and accessories that are not essential, so as to use less land.
Bioecological materials. It is essential to consider the impact of each material, paying attention also to its origin. For this reason, materials derived from renewable sources are preferred, and are therefore not harmful to the environment or humans. Moreover, choosing the right materials can greatly reduce the waste of energy resources. Finally, recycling and reusing building materials is also important.
Eco-friendly furniture. Green building does not only include the design and construction of the building, but also the furniture, which must be as eco-sustainable as possible. The old, less industrialised and more controlled production methods are therefore used, with particular regard to materials. This means higher quality products, which are designed to last longer and thus reduce waste.
How to Save Energy with Green Building
To reduce energy consumption, it is also useful to pay attention to certain details when designing an eco-sustainable house:
- The orientation, soil, climate, vegetation, amount of light and natural ventilation of the building;
- The insulation of the building;
- The use of renewable sources to produce energy;
- The efficiency of the systems, so as to reduce consumption as much as possible;
- The reuse of rainwater and the installation of water-saving technologies, such as flow reducers;
- Heating: south-facing living spaces allow lower heating during the winter months, if combined with good thermal insulation. The number of windows should allow to get the right amount of light while avoiding heat dispersion;
- Air conditioning: being able to cool the rooms without using an air conditioning system is a prerogative of these homes. The cooling of the rooms depends a lot on the place where the building is located. For example, if it is surrounded by trees, it will receive less direct sunlight, allowing the rooms to be kept cooler. It is also preferable to use materials with a high degree of inertia, which collect the cold of the night and release it during the day.





Leave a Reply